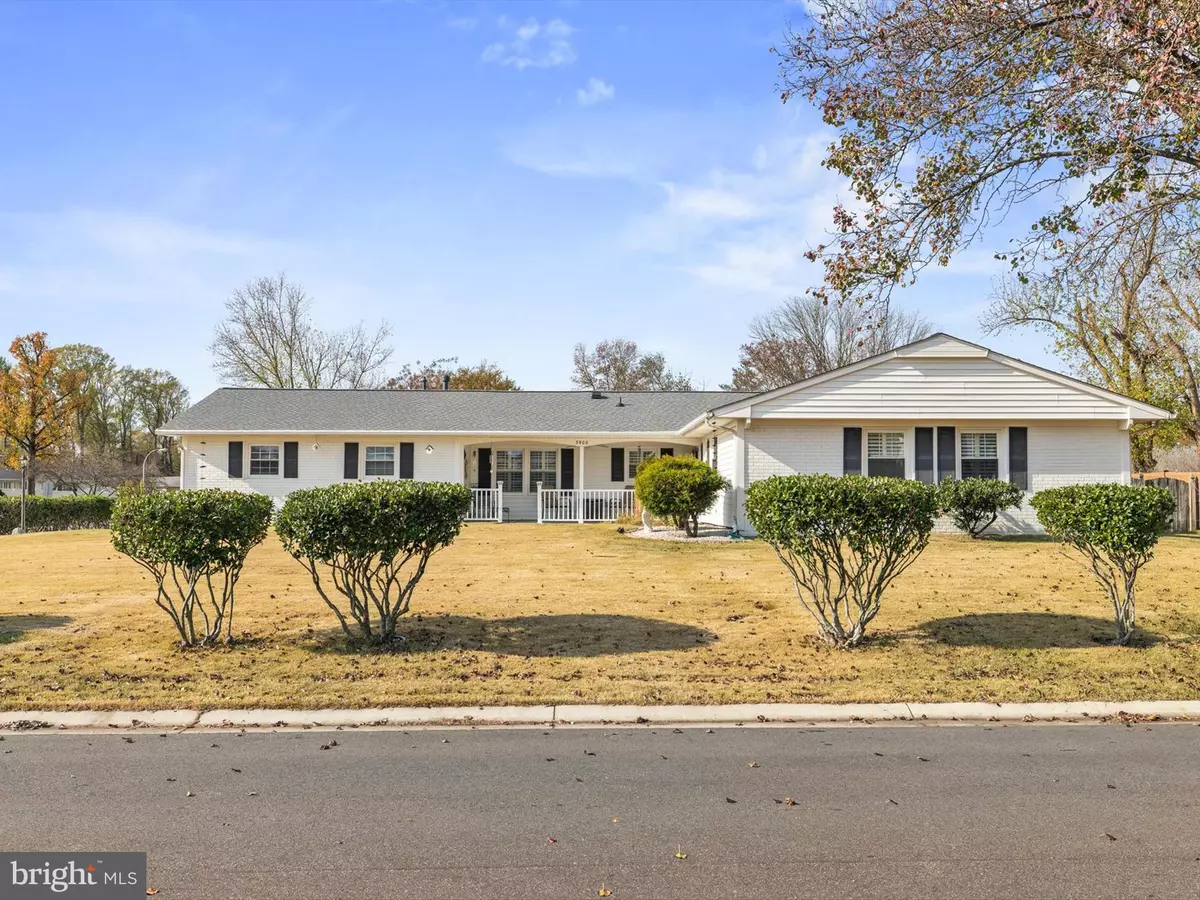GET MORE INFORMATION
$ 552,500
$ 544,900 1.4%
3900 CROYDON LN Bowie, MD 20715
3 Beds
2 Baths
1,849 SqFt
UPDATED:
Key Details
Sold Price $552,500
Property Type Single Family Home
Sub Type Detached
Listing Status Sold
Purchase Type For Sale
Square Footage 1,849 sqft
Price per Sqft $298
Subdivision Chapel Forge At Belair
MLS Listing ID MDPG2133048
Sold Date 12/18/24
Style Ranch/Rambler
Bedrooms 3
Full Baths 2
HOA Y/N N
Abv Grd Liv Area 1,849
Originating Board BRIGHT
Year Built 1966
Annual Tax Amount $6,671
Tax Year 2024
Lot Size 0.304 Acres
Acres 0.3
Property Description
OPEN SATURDAY (11/23/2024) - 12 NOON - 3:00 PM
Charming Corner Lot Home in Bowie!
Welcome to 3900 Croydon Lane, a beautifully maintained home situated on a spacious 1/3-acre corner lot in the sought-after Bowie community. This 3-bedroom, 2-bathroom gem offers a blend of modern updates and cozy living spaces, perfect for comfortable family living and entertaining.
Step into the inviting living room with a cozy fireplace, perfect for relaxing evenings. The dining room flows seamlessly into a bonus family room that opens to a sunroom, offering abundant natural light and year-round enjoyment.
The updated, modern kitchen is a chef's dream, featuring stainless steel appliances, custom white cabinetry with ample storage, gas cooking, and a built-in wine cooler. Plantation blinds throughout the home add a touch of elegance and privacy.
This home boasts recent upgrades, including a 2-year-old roof, a new hot water heater, sump pump, fire-rated garage door, a dedicated line for a generator, and 200-amp electrical service.
The attached two-car garage and extended driveway provide parking for up to six cars, making it ideal for hosting guests.
Don't miss this opportunity to own a move-in-ready home in a prime location. Schedule your tour today!
Location
State MD
County Prince Georges
Zoning RSF95
Rooms
Other Rooms Living Room, Dining Room, Den
Main Level Bedrooms 3
Interior
Hot Water Natural Gas
Heating Central
Cooling Central A/C
Fireplaces Number 1
Fireplace Y
Heat Source Natural Gas
Exterior
Parking Features Garage - Side Entry
Garage Spaces 2.0
Water Access N
Accessibility None
Attached Garage 2
Total Parking Spaces 2
Garage Y
Building
Story 1
Foundation Brick/Mortar
Sewer Public Sewer
Water Public
Architectural Style Ranch/Rambler
Level or Stories 1
Additional Building Above Grade, Below Grade
New Construction N
Schools
School District Prince George'S County Public Schools
Others
Senior Community No
Tax ID 17141623073
Ownership Fee Simple
SqFt Source Assessor
Special Listing Condition Standard

Bought with Melanie B Cantwell • Long & Foster Real Estate, Inc.





