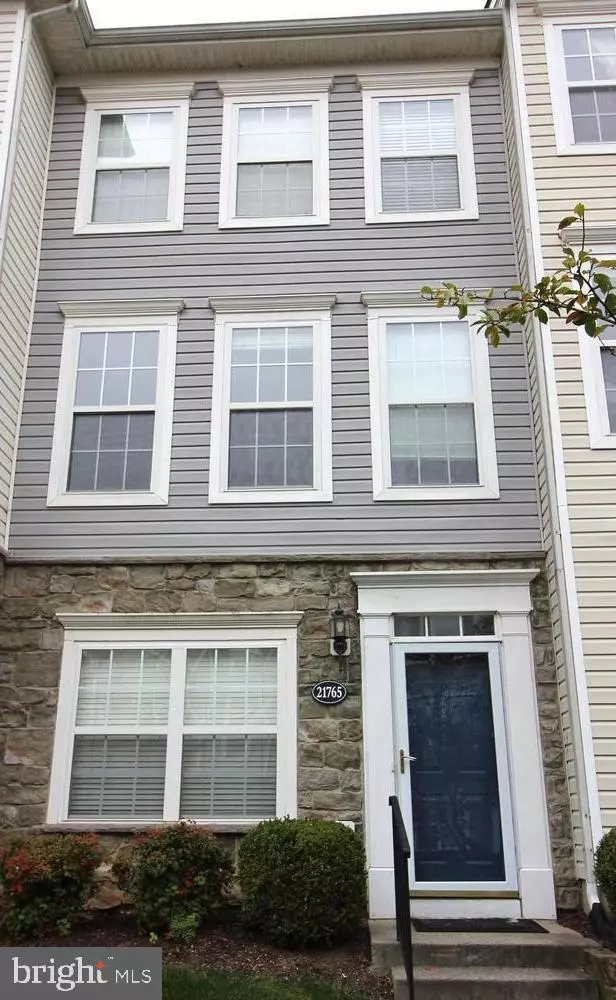
21765 DRYDEN CT Ashburn, VA 20147
1 Bed
1 Bath
1,024 SqFt
OPEN HOUSE
Sat Nov 23, 1:00pm - 4:00pm
Sun Nov 24, 1:00pm - 4:00pm
UPDATED:
11/18/2024 06:11 PM
Key Details
Property Type Condo
Sub Type Condo/Co-op
Listing Status Coming Soon
Purchase Type For Sale
Square Footage 1,024 sqft
Price per Sqft $341
Subdivision Parkside At Ashburn
MLS Listing ID VALO2083204
Style Other
Bedrooms 1
Full Baths 1
Condo Fees $192/mo
HOA Y/N N
Abv Grd Liv Area 1,024
Originating Board BRIGHT
Year Built 2001
Annual Tax Amount $3,016
Tax Year 2024
Lot Size 2,048 Sqft
Acres 0.05
Property Description
This beautifully remodeled 2023 townhome-style condo in the sought-after gated Parkside at Ashburn community offers a blend of convenience, luxury, and comfort. With three levels and 1,024 square feet of bright, open living space, this one-bedroom, one-bath gem is more than just a home; it's a lifestyle.
❤️Exceptional Features:
✔️Spacious Layout: This condo feels like a townhome, featuring high ceilings, abundant natural light, and new flooring on the main and upper levels.
✔️Modern Kitchen: Delight in a kitchen with stainless steel appliances, including a gas stove, sleek white cabinets, and an open layout that flows seamlessly into the dining and living room areas.
✔️Private Outdoor Spaces: Step out from the kitchen onto your private balcony, perfect for morning coffee or an evening glass of wine.
✔️Flexible Lower Level: The entry level includes a welcoming foyer and a cozy den or office, ideal for working from home or creating a personal gym.
✔️Convenient Laundry: A laundry room is thoughtfully located on the upper level, making daily tasks a breeze.
✔️Attached Garage: Enjoy the convenience of an attached one-car garage, a private driveway for a second vehicle, and additional storage space.
❤️Community Perks:
Parkside at Ashburn is a highly desirable community offering exceptional amenities to enrich your lifestyle, including:
✔️A resort-style pool
✔️Clubhouse with a party room for events
✔️24/7 fitness center
✔️Full-size basketball court
✔️Tot lot, picnic areas, and walking trails
❤️Prime Location & Lifestyle:
This home is situated near Dulles Greenway Toll Road, Loudoun County Parkway, and the new Ashburn Metro station, and offers unbeatable connectivity. You're minutes from Dulles Airport, premier shopping at One Loudoun and Leesburg Outlet, dining, and various entertainment options like Top Golf and local breweries. Ashburn’s proximity to DC makes it ideal for commuters and city lovers, offering plenty of nearby parks, trails, and lakes for outdoor enthusiasts.
❤️The Ideal Buyer:
This property is perfect for professionals, first-time buyers, or anyone looking for a blend of modern, easy-living, and access to a vibrant, bustling community. It’s the ideal home base for those who want quick access to DC, the Ashburn lifestyle, and a neighborhood where everything is at your doorstep.
This exceptional condo-townhome is move-in ready and waiting for you to call it home!
Don’t miss this opportunity—schedule your tour today and experience the best of Ashburn living.
Public Open House Schedule:
November 23, 2024 | Saturday | 1:00 AM - 4:00 PM
November 24, 2024 | Sunday | 1:00 PM - 4:00 PM
Professional Photos will be available on 11/20/2024.
Location
State VA
County Loudoun
Zoning R16
Rooms
Basement English
Interior
Interior Features Combination Kitchen/Living, Family Room Off Kitchen, Floor Plan - Open
Hot Water Natural Gas
Heating Forced Air
Cooling Central A/C
Flooring Luxury Vinyl Tile
Equipment Dishwasher, Disposal, Dryer, Microwave, Oven - Double, Oven/Range - Gas, Refrigerator, Washer, Water Heater
Furnishings Yes
Fireplace N
Appliance Dishwasher, Disposal, Dryer, Microwave, Oven - Double, Oven/Range - Gas, Refrigerator, Washer, Water Heater
Heat Source Natural Gas
Laundry Upper Floor
Exterior
Garage Garage Door Opener, Garage - Rear Entry
Garage Spaces 1.0
Utilities Available Electric Available, Natural Gas Available, Water Available
Waterfront N
Water Access N
Roof Type Unknown
Accessibility None
Attached Garage 1
Total Parking Spaces 1
Garage Y
Building
Story 3
Foundation Permanent
Sewer Public Sewer
Water Public
Architectural Style Other
Level or Stories 3
Additional Building Above Grade, Below Grade
Structure Type Dry Wall
New Construction N
Schools
School District Loudoun County Public Schools
Others
Pets Allowed Y
Senior Community No
Tax ID 119300343015
Ownership Fee Simple
SqFt Source Estimated
Acceptable Financing Cash, Conventional, FHA, VA, USDA
Horse Property N
Listing Terms Cash, Conventional, FHA, VA, USDA
Financing Cash,Conventional,FHA,VA,USDA
Special Listing Condition Standard
Pets Description No Pet Restrictions



