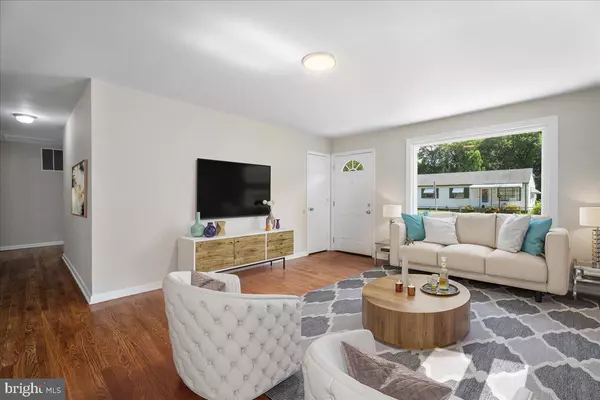
2334 MACLIN CIR Hopewell, VA 23860
5 Beds
2 Baths
1,064 SqFt
UPDATED:
11/12/2024 07:43 PM
Key Details
Property Type Single Family Home
Sub Type Detached
Listing Status Active
Purchase Type For Sale
Square Footage 1,064 sqft
Price per Sqft $257
MLS Listing ID VAHO2000066
Style Ranch/Rambler
Bedrooms 5
Full Baths 2
HOA Y/N N
Abv Grd Liv Area 1,064
Originating Board BRIGHT
Year Built 1970
Annual Tax Amount $742
Tax Year 2022
Property Description
Priced under appraised value!
Location
State VA
County Hopewell City
Zoning R3
Rooms
Basement Fully Finished, Improved, Walkout Level, Windows, Outside Entrance, Interior Access, Connecting Stairway
Main Level Bedrooms 3
Interior
Interior Features Bathroom - Tub Shower, Attic, Bathroom - Soaking Tub, Breakfast Area, Ceiling Fan(s), Combination Dining/Living, Combination Kitchen/Dining, Floor Plan - Open, Floor Plan - Traditional, Kitchen - Eat-In, Kitchenette, Upgraded Countertops, Walk-in Closet(s), Wood Floors, Recessed Lighting
Hot Water Electric
Heating Hot Water
Cooling None
Equipment Built-In Range, Dishwasher, Disposal, Oven - Single, Oven/Range - Electric, Refrigerator, Stainless Steel Appliances, Stove, Water Heater
Fireplace N
Appliance Built-In Range, Dishwasher, Disposal, Oven - Single, Oven/Range - Electric, Refrigerator, Stainless Steel Appliances, Stove, Water Heater
Heat Source Electric
Exterior
Waterfront N
Water Access N
Accessibility None
Garage N
Building
Story 2
Foundation Block, Brick/Mortar
Sewer Public Sewer
Water Public
Architectural Style Ranch/Rambler
Level or Stories 2
Additional Building Above Grade, Below Grade
New Construction N
Schools
School District Hopewell City Public Schools
Others
Pets Allowed Y
Senior Community No
Tax ID 70170
Ownership Fee Simple
SqFt Source Assessor
Acceptable Financing Cash, FHA, USDA, VA, VHDA
Horse Property N
Listing Terms Cash, FHA, USDA, VA, VHDA
Financing Cash,FHA,USDA,VA,VHDA
Special Listing Condition Standard
Pets Description No Pet Restrictions







