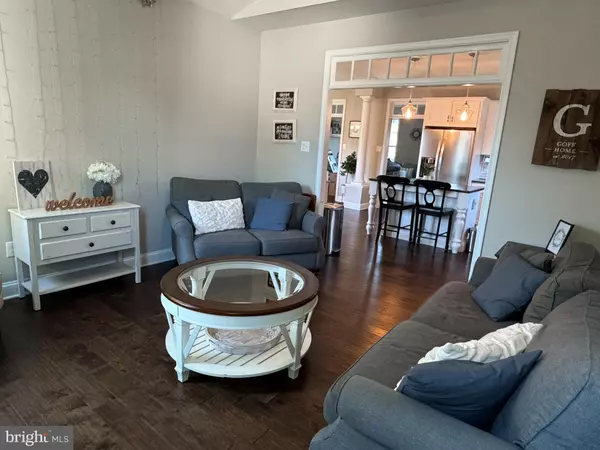
424 JOHNSON AVE Ridley Park, PA 19078
3 Beds
3 Baths
1,771 SqFt
UPDATED:
11/13/2024 02:21 PM
Key Details
Property Type Single Family Home
Sub Type Detached
Listing Status Active
Purchase Type For Sale
Square Footage 1,771 sqft
Price per Sqft $276
Subdivision Ridley Park
MLS Listing ID PADE2078696
Style Contemporary
Bedrooms 3
Full Baths 2
Half Baths 1
HOA Y/N N
Abv Grd Liv Area 1,771
Originating Board BRIGHT
Year Built 2017
Annual Tax Amount $8,326
Tax Year 2023
Lot Size 6,098 Sqft
Acres 0.14
Lot Dimensions 0.00 x 0.00
Property Description
The second level features 3 nice sized carpeted bedrooms. The master bedroom includes a walk-in closet and private en-suite including a glass framed shower, single vanity and tile flooring. There are two additional bedrooms which share a full hall bathroom. The unfinished, lower level basement with high ceilings provides tons of storage space and could be converted to a recreation or workout area.
The spacious backyard provides ample room for relaxation, play, or gardening and includes a storage shed and greenhouse. The home is conveniently located to local stores and shops, as well as being within walking distance to the elementary and middle school. Commuting to either Philadelphia or Wilmington is a breeze with the train station within walking distance and Rt95 and Rt476 minutes away.
Location
State PA
County Delaware
Area Ridley Park Boro (10437)
Zoning R-10
Rooms
Basement Unfinished, Poured Concrete, Full
Interior
Interior Features Breakfast Area, Ceiling Fan(s), Family Room Off Kitchen, Floor Plan - Open, Formal/Separate Dining Room, Kitchen - Island, Upgraded Countertops, Attic, Bathroom - Walk-In Shower, Bathroom - Tub Shower, Carpet, Dining Area, Walk-in Closet(s), Wood Floors
Hot Water Electric, Natural Gas
Heating Central
Cooling Central A/C
Flooring Carpet, Engineered Wood
Fireplaces Number 1
Fireplaces Type Gas/Propane
Inclusions Yard Shed, Yard Greenhouse, Front Yard underground sprinkler, Drip Irrigation in back yard
Equipment Built-In Microwave, Built-In Range, Dishwasher, Oven - Self Cleaning
Fireplace Y
Appliance Built-In Microwave, Built-In Range, Dishwasher, Oven - Self Cleaning
Heat Source Natural Gas
Laundry Basement
Exterior
Exterior Feature Porch(es)
Garage Spaces 4.0
Utilities Available Cable TV, Electric Available, Natural Gas Available
Waterfront N
Water Access N
Roof Type Shingle,Pitched
Accessibility 2+ Access Exits
Porch Porch(es)
Total Parking Spaces 4
Garage N
Building
Lot Description Front Yard, Rear Yard
Story 3
Foundation Slab
Sewer Public Sewer
Water Public
Architectural Style Contemporary
Level or Stories 3
Additional Building Above Grade, Below Grade
Structure Type Dry Wall,9'+ Ceilings
New Construction N
Schools
Elementary Schools Leedom
Middle Schools Ridley
High Schools Ridley
School District Ridley
Others
Pets Allowed Y
Senior Community No
Tax ID 37-00-01161-00
Ownership Fee Simple
SqFt Source Assessor
Security Features Exterior Cameras,Main Entrance Lock
Acceptable Financing Cash, Conventional, FHA
Listing Terms Cash, Conventional, FHA
Financing Cash,Conventional,FHA
Special Listing Condition Standard
Pets Description No Pet Restrictions







