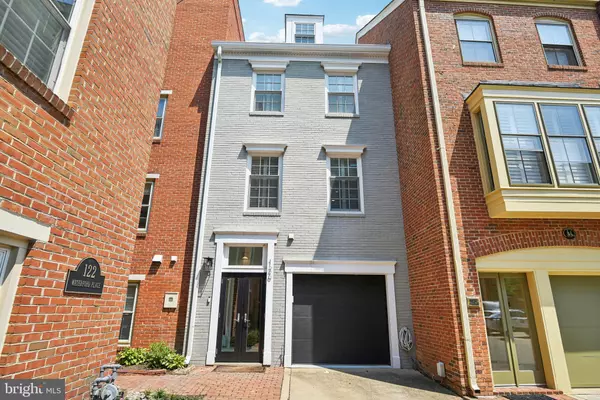
126 WATERFORD PL Alexandria, VA 22314
3 Beds
4 Baths
2,392 SqFt
UPDATED:
11/15/2024 01:14 PM
Key Details
Property Type Townhouse
Sub Type Interior Row/Townhouse
Listing Status Under Contract
Purchase Type For Sale
Square Footage 2,392 sqft
Price per Sqft $627
Subdivision Waterford
MLS Listing ID VAAX2039148
Style Federal
Bedrooms 3
Full Baths 3
Half Baths 1
HOA Fees $600/ann
HOA Y/N Y
Abv Grd Liv Area 2,392
Originating Board BRIGHT
Year Built 1980
Annual Tax Amount $14,902
Tax Year 2024
Lot Size 1,089 Sqft
Acres 0.03
Property Description
One of the standout features of this townhouse is its exceptional parking setup—rare in Old Town. The home includes a private attached garage, a private driveway, and three guest parking spots, ensuring ample parking for residents and visitors alike. With a low annual HOA fee of just $600, you’ll enjoy affordability and convenience in one of the most desirable neighborhoods.
Inside, stylish modern updates and timeless charm blend seamlessly throughout the home. The entry level welcomes you with custom Jeld-Wen French doors and a Pella front door. The foyer's exposed brick, custom shelving, and ceramic tile flooring set a sophisticated tone. A LeDeun wall sculpture on this floor adds a designer touch, and the level also includes a convenient powder room. The living room features one of three wood-burning fireplaces, with sliding Pella doors that open to a private brick terrace—perfect for outdoor relaxation.
The main living spaces on the second floor are designed for both everyday living and entertaining. The fully renovated gourmet kitchen features high-end stainless steel appliances, granite countertops, and custom cabinetry, leading into a spacious dining room that is illuminated by a striking Moooi chandelier, with plantation shutters and a custom-built floating sideboard adding to the elegance of the space. The adjacent family room includes a minimalist wood-burning fireplace with a redesigned surround and mantle, built-ins, and sliding glass doors leading to a Juliet balcony—offering serene views of the surroundings. Refinished original oak floors and designer lighting, including recessed lights, elevate these spaces further.
On the third floor, the primary suite is a true retreat, featuring its own fireplace, three large closets, and a luxurious en-suite bathroom. The renovated bathroom boasts a floating double vanity, frameless glass shower with designer tile, Graff fixtures, and an integrated LED vanity mirror. An additional full bathroom on this level offers modern amenities for guests or family, maintaining the home’s luxurious standards.
The fourth floor offers even more versatility, with a third bedroom, full bathroom, and a laundry area—making it ideal for guests, a home office, or a cozy family room. The flexibility of this space ensures it can easily be adapted to your needs.
Beyond its stunning interior, this townhouse has undergone several key updates for long-term peace of mind. The roof has been resealed with marine-grade paint ($10k), ensuring durability against the elements. The trim around the dormer has been replaced with Trex material ($5k) for added longevity, and the AC coil and Freon have been recently replaced ($10k). Additionally, a comprehensive home warranty covers all appliances, plumbing, and electrical systems (excluding drywall and ductwork), offering further assurance.
Storage is plentiful, with deep shelf storage in the garage and ample closet space throughout the home.
This prime location, combined with thoughtful updates, modern conveniences, unbeatable parking, and a low HOA fee, makes this townhouse truly stand out in the Old Town market. Enjoy the historic charm and contemporary luxury of Old Town Alexandria with the convenience of nearby amenities and easy access to major routes. Schedule your private tour today to explore all that this stunning home has to offer!
Location
State VA
County Alexandria City
Zoning RESIDENTIAL
Direction South
Rooms
Other Rooms Living Room, Dining Room, Primary Bedroom, Bedroom 2, Bedroom 3, Kitchen, Family Room, Foyer, Bathroom 2, Bathroom 3, Primary Bathroom
Basement Fully Finished
Interior
Interior Features Built-Ins, Crown Moldings, Dining Area, Kitchen - Gourmet, Primary Bath(s), Recessed Lighting, Upgraded Countertops, Window Treatments, Formal/Separate Dining Room, Wood Floors
Hot Water Natural Gas
Heating Forced Air
Cooling Central A/C
Flooring Hardwood
Fireplaces Number 3
Fireplaces Type Wood, Screen, Mantel(s)
Equipment Built-In Microwave, Dishwasher, Disposal, Dryer, Refrigerator, Washer, Icemaker, Oven/Range - Gas
Fireplace Y
Appliance Built-In Microwave, Dishwasher, Disposal, Dryer, Refrigerator, Washer, Icemaker, Oven/Range - Gas
Heat Source Natural Gas
Laundry Upper Floor
Exterior
Exterior Feature Patio(s)
Garage Garage - Front Entry
Garage Spaces 4.0
Waterfront N
Water Access N
Accessibility None
Porch Patio(s)
Attached Garage 1
Total Parking Spaces 4
Garage Y
Building
Story 4
Foundation Slab
Sewer Public Sewer
Water Public
Architectural Style Federal
Level or Stories 4
Additional Building Above Grade, Below Grade
New Construction N
Schools
Elementary Schools Lyles-Crouch
Middle Schools George Washington
High Schools Alexandria City
School District Alexandria City Public Schools
Others
HOA Fee Include Reserve Funds,Road Maintenance,Snow Removal,Trash
Senior Community No
Tax ID 50304490
Ownership Fee Simple
SqFt Source Assessor
Special Listing Condition Standard







