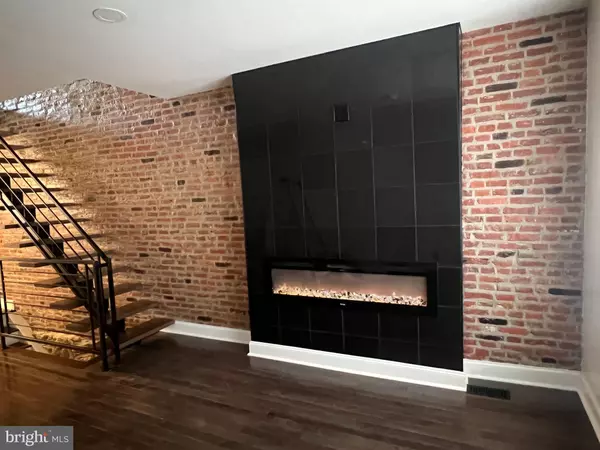
458 N 50TH ST Philadelphia, PA 19139
3 Beds
3 Baths
1,760 SqFt
UPDATED:
11/09/2024 01:11 AM
Key Details
Property Type Townhouse
Sub Type Interior Row/Townhouse
Listing Status Active
Purchase Type For Sale
Square Footage 1,760 sqft
Price per Sqft $156
Subdivision None Available
MLS Listing ID PAPH2412646
Style Traditional
Bedrooms 3
Full Baths 2
Half Baths 1
HOA Y/N N
Abv Grd Liv Area 1,760
Originating Board BRIGHT
Year Built 1925
Annual Tax Amount $361
Tax Year 2024
Lot Size 1,050 Sqft
Acres 0.02
Lot Dimensions 15.00 x 70.00
Property Description
As you step inside you will find an open concept with beautiful hardwood floors and recess lighting throughout. There is a half bathroom on the main level. You'll notice the exposed brick wall with an electric fireplace and a striking floating staircase. The kitchen is a dream, boasting top-of-the-line appliances and luxurious granite countertops. Make your way upstairs to discover the tranquil primary bedroom suite with a fireplace. The lower level of this remarkable home is fully finished, offering additional living space and endless possibilities. A full bathroom adds convenience and flexibility, making this area ideal for guests, a home office, or a recreation room. Seller is related to listing agent.
Location
State PA
County Philadelphia
Area 19139 (19139)
Zoning RES
Rooms
Basement Fully Finished
Interior
Hot Water Natural Gas
Heating Forced Air
Cooling Central A/C
Heat Source Natural Gas
Exterior
Waterfront N
Water Access N
Accessibility None
Garage N
Building
Story 2
Foundation Brick/Mortar
Sewer Public Sewer
Water Public
Architectural Style Traditional
Level or Stories 2
Additional Building Above Grade, Below Grade
New Construction N
Schools
School District The School District Of Philadelphia
Others
Senior Community No
Tax ID 441342700
Ownership Fee Simple
SqFt Source Assessor
Acceptable Financing Cash, FHA, Conventional, VA
Listing Terms Cash, FHA, Conventional, VA
Financing Cash,FHA,Conventional,VA
Special Listing Condition Standard







