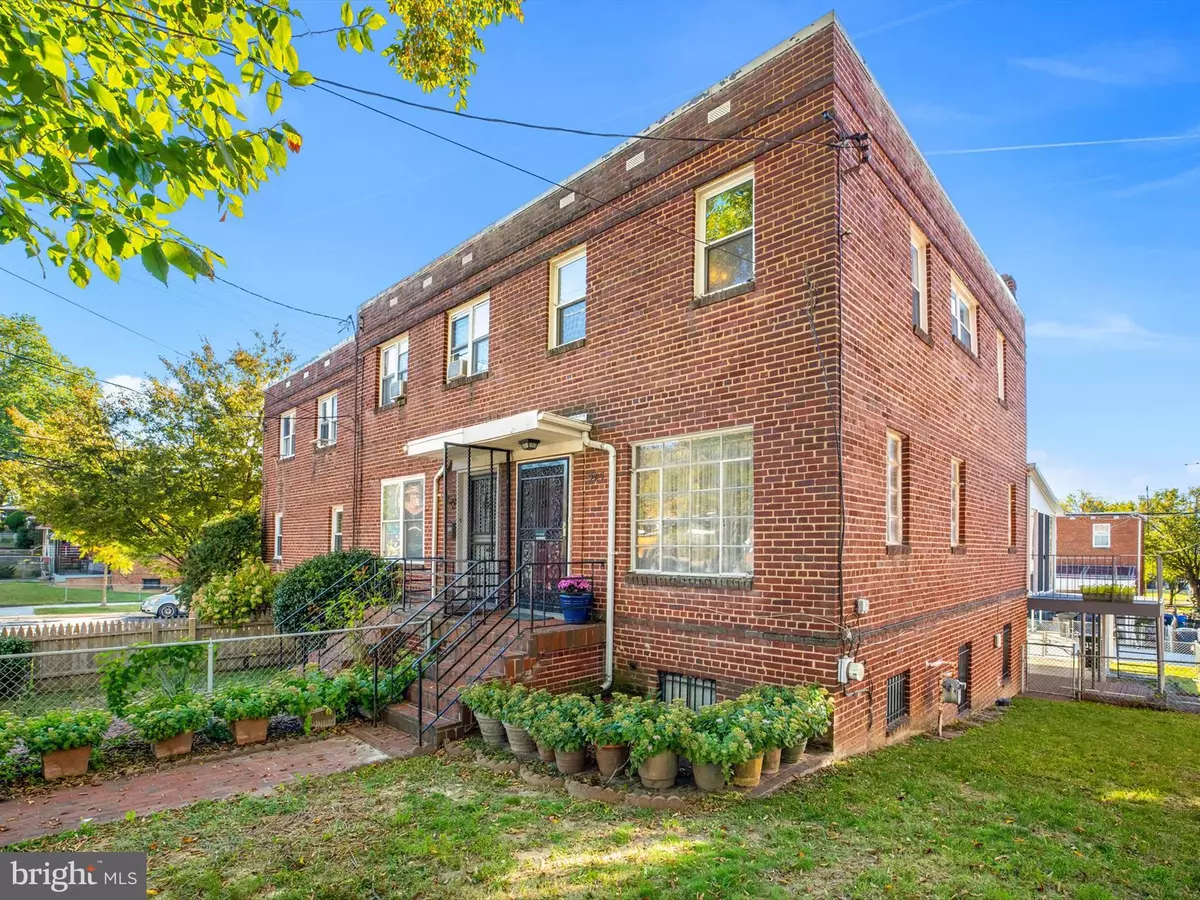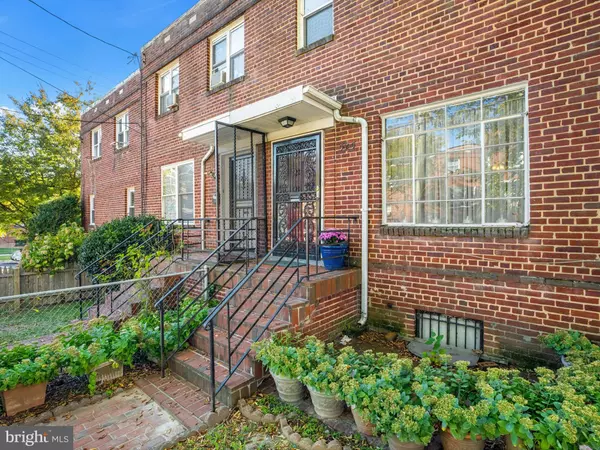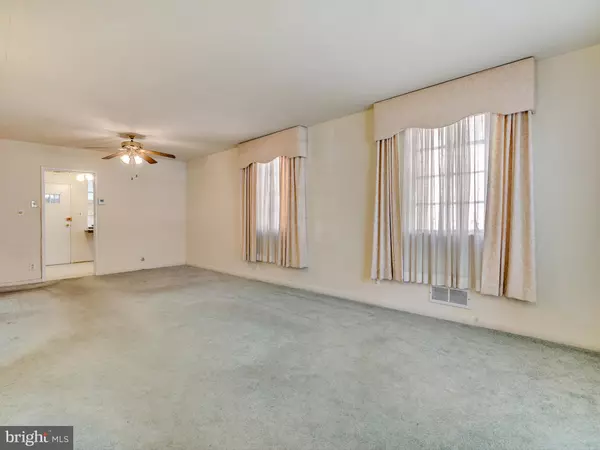
525 ONEIDA ST NE Washington, DC 20011
3 Beds
3 Baths
1,504 SqFt
UPDATED:
11/07/2024 03:57 PM
Key Details
Property Type Single Family Home, Townhouse
Sub Type Twin/Semi-Detached
Listing Status Under Contract
Purchase Type For Sale
Square Footage 1,504 sqft
Price per Sqft $349
Subdivision Riggs Park
MLS Listing ID DCDC2165012
Style Colonial
Bedrooms 3
Full Baths 1
Half Baths 2
HOA Y/N N
Abv Grd Liv Area 1,088
Originating Board BRIGHT
Year Built 1950
Annual Tax Amount $1,139
Tax Year 2023
Lot Size 2,453 Sqft
Acres 0.06
Property Description
*
Step inside, you'll be greeted by a bright and open living area with large windows that fill the space with natural light. Pull up the carpet to uncover beautifully preserved hardwood flooring. The updated, eat-in kitchen features real wood cabinetry, stainless steel appliances, and granite countertops. Enjoy your meals in the adjacent open dining area or head outside to a gorgeous oversized sunroom.
*
Upstairs, you’ll find three generously sized bedrooms, each with ample closet space, along with a full bathroom. The finished walk-out basement, complete with a half bath, adds extra versatility—whether you need a home office, recreation room, or guest space.
*
Outside, the private, fenced front and rear yards are perfect for relaxing, gardening, or hosting gatherings with family and friends. The private carport is a huge bonus and adds a touch of convenience. Loads of storage throughout including a private exterior storage shed.
*
Located just moments from Fort Totten and Takoma Metro stations, shops, restaurants, grocery stores and parks, 525 Oneida Street offers the perfect blend of suburban tranquility and urban convenience. Quick access to downtown, I-495, Catholic University, University of Maryland and pretty much EVERYWHERE! This home is a true treasure. Estate sale sold “as is” but is move-in ready and shines bright like a diamond!
Location
State DC
County Washington
Zoning R
Rooms
Other Rooms Living Room, Dining Room, Primary Bedroom, Bedroom 2, Bedroom 3, Kitchen, Basement, Utility Room, Screened Porch
Basement Rear Entrance
Interior
Interior Features Carpet, Ceiling Fan(s), Combination Dining/Living, Dining Area, Kitchen - Island, Kitchen - Table Space, Wood Floors
Hot Water Natural Gas
Heating Forced Air
Cooling Central A/C
Flooring Hardwood, Carpet
Equipment Built-In Microwave, Disposal, Dryer, Refrigerator, Stove
Fireplace N
Appliance Built-In Microwave, Disposal, Dryer, Refrigerator, Stove
Heat Source Natural Gas
Laundry Dryer In Unit, Has Laundry, Lower Floor, Washer In Unit, Basement
Exterior
Exterior Feature Porch(es), Patio(s), Screened
Garage Spaces 2.0
Fence Rear
Waterfront N
Water Access N
Accessibility Chairlift
Porch Porch(es), Patio(s), Screened
Total Parking Spaces 2
Garage N
Building
Lot Description Front Yard, Rear Yard
Story 3
Foundation Other
Sewer Public Sewer
Water Public
Architectural Style Colonial
Level or Stories 3
Additional Building Above Grade, Below Grade
New Construction N
Schools
School District District Of Columbia Public Schools
Others
Senior Community No
Tax ID 3733//0235
Ownership Fee Simple
SqFt Source Assessor
Acceptable Financing Cash, Conventional, FHA, VA
Listing Terms Cash, Conventional, FHA, VA
Financing Cash,Conventional,FHA,VA
Special Listing Condition Standard







