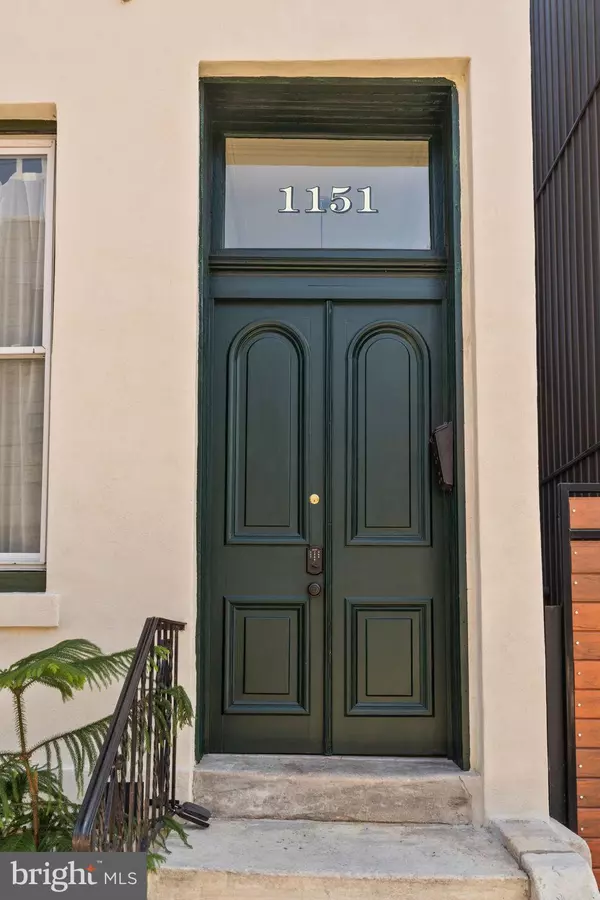
1151 S 15TH ST Philadelphia, PA 19146
5 Beds
3 Baths
2,600 SqFt
UPDATED:
10/30/2024 05:24 PM
Key Details
Property Type Townhouse
Sub Type End of Row/Townhouse
Listing Status Under Contract
Purchase Type For Sale
Square Footage 2,600 sqft
Price per Sqft $228
Subdivision None Available
MLS Listing ID PAPH2407612
Style Traditional
Bedrooms 5
Full Baths 3
HOA Y/N N
Abv Grd Liv Area 2,600
Originating Board BRIGHT
Year Built 1925
Annual Tax Amount $4,365
Tax Year 2024
Lot Size 1,700 Sqft
Acres 0.04
Lot Dimensions 17.00 x 100.00
Property Description
Natural light floods the home, giving it a warm and welcoming atmosphere, and thoughtful details abound, balancing the original architectural features with modern conveniences and elegant finishes.
Enter into the beautifully tiled vestibule through restored period front doors. The living room boasts 10 ft ceilings, crown moldings, huge windows and a lovely decorative marble fireplace mantel. Heading toward the kitchen there is a conveniently located full bathroom. The kitchen features a 10 ft long Amish butcher block dining table & matching countertops, stainless steel appliances, including Miele dishwasher and Viking cooktop with ceiling mounted range hood.
Beyond the kitchen there is a home office space with a cork floor that leads to the huge back patio area. The ground floor is made for entertaining with easy flow between the living room, eat in kitchen and outdoor space with plenty of room for dining and gardening.
A grand curved staircase with mahogany handrail leads to the upper levels, with original heart pine floors throughout. The second floor rear features a primary suite with a separate dressing room and ensuite bath with an extra-deep Kohler soaking tub and Grohe fixtures. On the second floor front level, you will find two more generously sized bedrooms. The third floor offers even more space with another bedroom, a sitting room and a full bathroom.
A sizable 750+ sq ft unfinished basement has laundry/utilities, windows in front and back and plenty of head room, providing ample space for workshop, exercise room & storage.
With a walk score of 92 the location cannot be beat. You are one block away from the Broad St line, Broad & Washington commercial corridor with Sprouts Grocery, Target, Petsmart, & more, and a quick walk to Center City, Passyunk Ave & Italian Market.
Move right in and enjoy this truly unique oasis.
Location
State PA
County Philadelphia
Area 19146 (19146)
Zoning RSA5
Rooms
Basement Unfinished
Interior
Hot Water Natural Gas
Heating Radiator
Cooling Window Unit(s)
Fireplace N
Heat Source Natural Gas
Exterior
Waterfront N
Water Access N
Accessibility None
Garage N
Building
Story 3
Foundation Slab
Sewer Public Sewer
Water Public
Architectural Style Traditional
Level or Stories 3
Additional Building Above Grade, Below Grade
New Construction N
Schools
School District Philadelphia City
Others
Senior Community No
Tax ID 365036600
Ownership Fee Simple
SqFt Source Assessor
Special Listing Condition Standard







