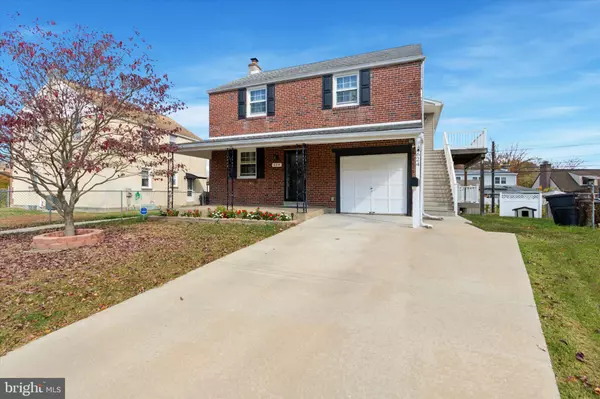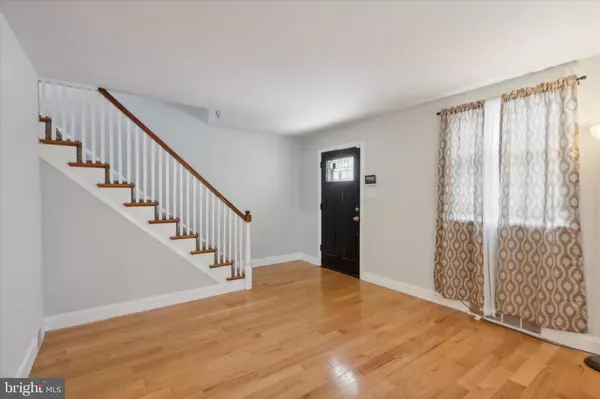
624 LEE TER Morton, PA 19070
5 Beds
2 Baths
2,336 SqFt
UPDATED:
11/08/2024 07:27 PM
Key Details
Property Type Single Family Home
Sub Type Detached
Listing Status Active
Purchase Type For Sale
Square Footage 2,336 sqft
Price per Sqft $235
Subdivision Ridley Park
MLS Listing ID PADE2076760
Style Traditional,Other
Bedrooms 5
Full Baths 2
HOA Y/N N
Abv Grd Liv Area 2,336
Originating Board BRIGHT
Year Built 1949
Annual Tax Amount $11,627
Tax Year 2023
Lot Size 4,792 Sqft
Acres 0.11
Lot Dimensions 43.00 x 107.00
Property Description
This home also features an in-law suite with a separate entrance. Features of the in-law suite include a one-wall style kitchen, living space, electric fireplace, laundry area, one bedroom, and full bathroom. Additional property features include recessed lighting, ceiling fans, pocket doors, one car attached garage, yard space, a shed in the rear, two decks, front patio, and central AC. While a picture can speak volumes, it falls short of capturing the true essence, and intricate details you experience firsthand in a home. Therefore, schedule your tour today to see for yourself everything this home has to offer!
Location
State PA
County Delaware
Area Ridley Twp (10438)
Zoning RESIDENTIAL R-10
Rooms
Basement Fully Finished
Main Level Bedrooms 1
Interior
Hot Water Natural Gas
Heating Central
Cooling Central A/C
Flooring Carpet, Hardwood
Fireplace N
Heat Source Natural Gas
Exterior
Garage Built In
Garage Spaces 3.0
Waterfront N
Water Access N
Accessibility >84\" Garage Door, Other
Attached Garage 1
Total Parking Spaces 3
Garage Y
Building
Story 2
Foundation Concrete Perimeter
Sewer Public Sewer
Water Public
Architectural Style Traditional, Other
Level or Stories 2
Additional Building Above Grade, Below Grade
New Construction N
Schools
School District Ridley
Others
Pets Allowed N
Senior Community No
Tax ID 38-04-01434-00
Ownership Fee Simple
SqFt Source Assessor
Acceptable Financing Cash, Conventional, FHA, VA, Other
Listing Terms Cash, Conventional, FHA, VA, Other
Financing Cash,Conventional,FHA,VA,Other
Special Listing Condition Standard







