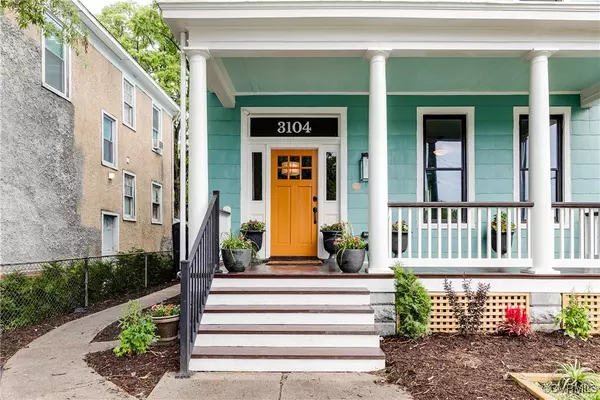
3104 Utah PL Richmond, VA 23222
3 Beds
3 Baths
2,254 SqFt
UPDATED:
11/18/2024 03:12 AM
Key Details
Property Type Single Family Home
Sub Type Single Family Residence
Listing Status Pending
Purchase Type For Sale
Square Footage 2,254 sqft
Price per Sqft $190
Subdivision Highland Park
MLS Listing ID 2425852
Style Two Story
Bedrooms 3
Full Baths 2
Half Baths 1
Construction Status Actual
HOA Y/N No
Year Built 1915
Annual Tax Amount $1,836
Tax Year 2024
Lot Size 4,791 Sqft
Acres 0.11
Property Description
Boasting three spacious bedrooms and two and a half baths, it offers ample living space to suit whatever your needs may be. Each room is bathed in natural light, courtesy of large, stunning windows and 10-foot ceilings that enhance the open and inviting atmosphere.
The first floor is designed for entertaining, featuring generously sized living and dining rooms, complemented by a well-equipped kitchen. A butler's pantry adjacent to the dining room adds both convenience and sophistication for hosting gatherings.
Upstairs, discover three bedrooms and two full baths, each adorned with unique architectural details that contribute to the home's historic character. The primary suite stands out with a spacious bedroom, a well-appointed bathroom, and an adjoining room perfect for an office, nursery, dressing room, or studio.
Every aspect of the home has been upgraded with new electrical, plumbing, and dual HVAC systems, ensuring comfort and efficiency without compromising on the property's historic integrity.
Step outside to your spacious brick patio-perfect for enjoying summer evenings. The property also includes a renovated storage shed that offers versatile space for hobbies, crafts, or additional storage needs. This adaptable area enhances the home's functionality, catering to a variety of lifestyle preferences.
Furthermore, a private parking area for 2-3 cars provides convenient off-street parking in this historic neighborhood, completing the practical features of this charming residence.
This captivating home not only exudes charm and character but also presents a rare opportunity to own a piece of history, lovingly restored to its former glory while meeting the demands of modern living.
Location
State VA
County Richmond City
Community Highland Park
Area 30 - Richmond
Direction From 64E, take Exit 192 US-360 E/Mechanicsville Tpke.,Left onto Magnolia St, Right onto Rady St., At the traffic circle, take the 1st exit onto Dill Ave., Turn left onto Utah Pl House will be on the Left
Rooms
Basement Crawl Space
Interior
Interior Features Dining Area, Double Vanity, Granite Counters, High Ceilings, Bath in Primary Bedroom, Recessed Lighting, Walk-In Closet(s)
Heating Electric, Zoned
Cooling Central Air, Heat Pump, Zoned
Flooring Marble, Tile, Wood
Fireplaces Type Decorative, Masonry
Fireplace Yes
Appliance Dryer, Dishwasher, Electric Cooking, Electric Water Heater, Disposal, Ice Maker, Microwave, Oven, Refrigerator, Wine Cooler, Water Heater, Washer
Exterior
Exterior Feature Porch, Storage
Fence Full
Pool None
Waterfront No
Roof Type Metal
Porch Rear Porch, Front Porch, Patio, Porch
Garage No
Building
Lot Description Level
Story 2
Sewer Public Sewer
Water Public
Architectural Style Two Story
Level or Stories Two
Structure Type Drywall,Frame,Other,Plaster
New Construction No
Construction Status Actual
Schools
Elementary Schools Barack Obama
Middle Schools Henderson
High Schools John Marshall
Others
Tax ID N000-0992-010
Ownership Individuals
Security Features Security System,Smoke Detector(s)







