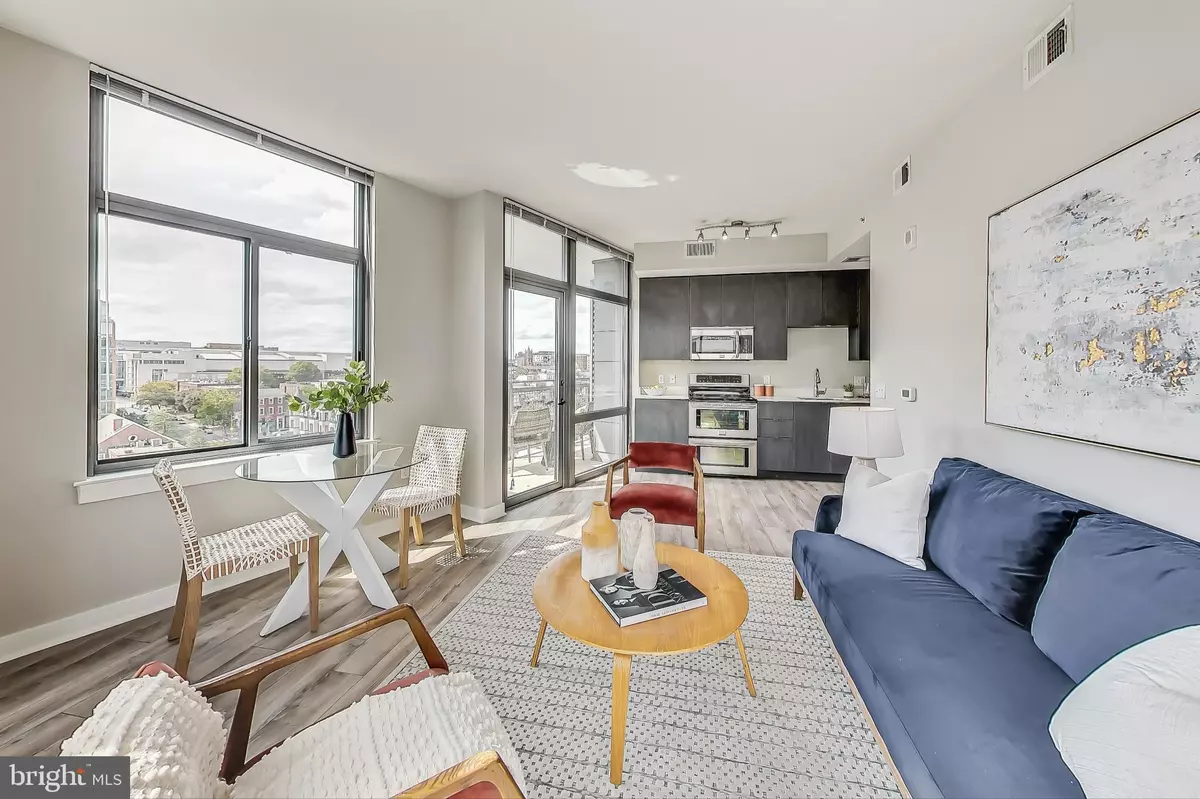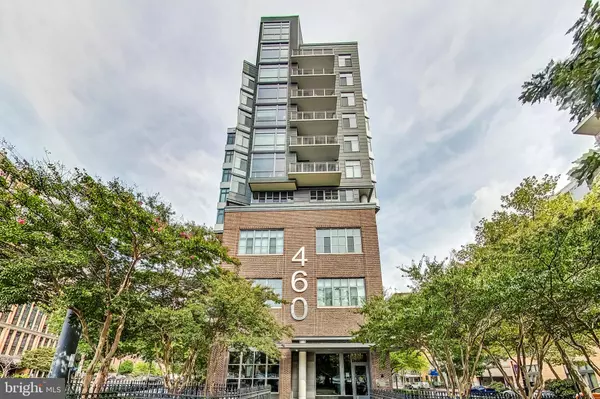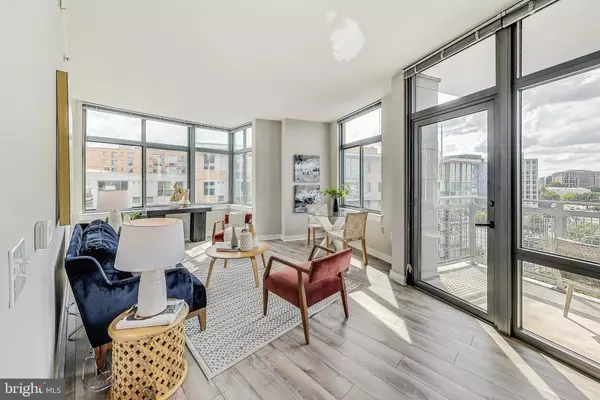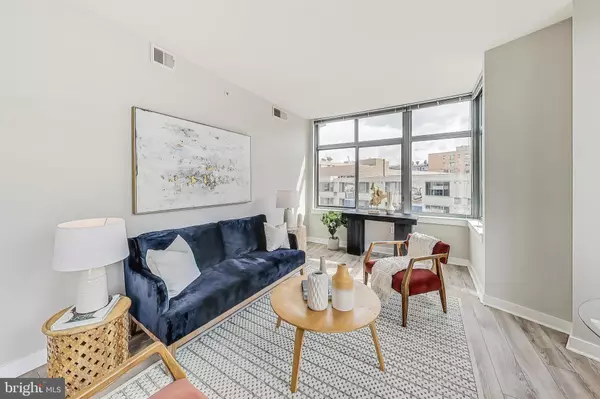
460 NEW YORK AVE NW #704 Washington, DC 20001
1 Bed
1 Bath
723 SqFt
UPDATED:
12/06/2024 08:22 AM
Key Details
Property Type Condo
Sub Type Condo/Co-op
Listing Status Active
Purchase Type For Sale
Square Footage 723 sqft
Price per Sqft $726
Subdivision Mount Vernon
MLS Listing ID DCDC2155604
Style Contemporary
Bedrooms 1
Full Baths 1
Condo Fees $750/mo
HOA Y/N N
Abv Grd Liv Area 723
Originating Board BRIGHT
Year Built 2015
Annual Tax Amount $4,198
Tax Year 2024
Property Description
Step into the open-concept living area, where oversized windows flood the space with natural light, creating a bright and inviting atmosphere. The gourmet kitchen is a chef's dream, boasting high-end appliances and ample counter space for all your culinary adventures. The spacious bedroom is a tranquil retreat, and the chic bathroom offers a spa-like experience. Step onto your private balcony to enjoy the city views—perfect for your morning coffee or evening relaxation. This building is packed with amenities to elevate your lifestyle. Enjoy the convenience of a concierge service and the luxury of a common roof lounge and deck with panoramic city views—perfect for entertaining or relaxing with friends. Fire up the grill in the barbecue area or unwind in the resident's lounge and game room, complete with a billiards table and workspaces. Got stuff? Take advantage of the private storage included as well as the common storage areas.
Parking is a breeze with assigned off-street garage parking AND storage is important, you'll appreciate the additional storage unit. The building also features a common kitchen, elevator, garage, and a vibrant common outdoor space. Located in a central spot with easy access to 395, this condo is perfect for those who crave the excitement of city living. With Safeway and some of DC’s most desired restaurants just outside your front door, life is easy! Is this where you’re meant to BE?
Location
State DC
County Washington
Zoning TBD
Rooms
Main Level Bedrooms 1
Interior
Interior Features Floor Plan - Open, Kitchen - Gourmet, Recessed Lighting, Window Treatments, Wood Floors
Hot Water Electric
Heating Forced Air
Cooling Central A/C
Equipment Built-In Microwave, Dishwasher, Disposal, Dryer - Front Loading, Refrigerator, Stainless Steel Appliances, Oven/Range - Electric, Washer - Front Loading, Washer/Dryer Stacked
Fireplace N
Window Features Insulated,Triple Pane
Appliance Built-In Microwave, Dishwasher, Disposal, Dryer - Front Loading, Refrigerator, Stainless Steel Appliances, Oven/Range - Electric, Washer - Front Loading, Washer/Dryer Stacked
Heat Source Electric
Laundry Dryer In Unit, Washer In Unit
Exterior
Exterior Feature Balconies- Multiple
Parking Features Inside Access, Garage - Side Entry
Garage Spaces 1.0
Parking On Site 1
Amenities Available Bar/Lounge, Billiard Room, Concierge, Elevator, Extra Storage, Party Room, Picnic Area
Water Access N
View Panoramic, City, Scenic Vista
Accessibility None
Porch Balconies- Multiple
Attached Garage 1
Total Parking Spaces 1
Garage Y
Building
Story 1
Unit Features Hi-Rise 9+ Floors
Sewer Public Septic, Public Sewer
Water Public
Architectural Style Contemporary
Level or Stories 1
Additional Building Above Grade, Below Grade
New Construction N
Schools
School District District Of Columbia Public Schools
Others
Pets Allowed Y
HOA Fee Include Common Area Maintenance,Water,Parking Fee
Senior Community No
Tax ID 0515/N/2039
Ownership Condominium
Security Features Desk in Lobby,Main Entrance Lock
Special Listing Condition Standard
Pets Allowed Case by Case Basis







