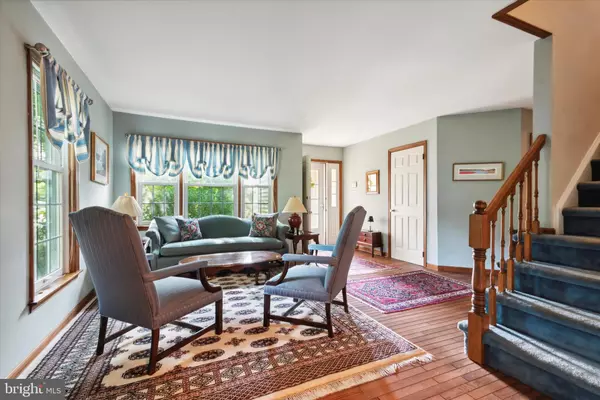
8793 DUVEEN DR Glenside, PA 19038
3 Beds
3 Baths
2,103 SqFt
UPDATED:
10/28/2024 01:53 AM
Key Details
Property Type Townhouse
Sub Type End of Row/Townhouse
Listing Status Pending
Purchase Type For Sale
Square Footage 2,103 sqft
Price per Sqft $213
Subdivision Stotesbury Twhse
MLS Listing ID PAMC2112944
Style Traditional
Bedrooms 3
Full Baths 2
Half Baths 1
HOA Fees $250/qua
HOA Y/N Y
Abv Grd Liv Area 2,103
Originating Board BRIGHT
Year Built 1987
Annual Tax Amount $7,617
Tax Year 2023
Lot Size 4,332 Sqft
Acres 0.1
Lot Dimensions 22.00 x 0.00
Property Description
The modern kitchen, equipped with an electric range, refrigerator, and a center island countertop, includes a pass-through window to the family room, enhancing the flow and connectivity of the home. The private one-car attached garage adds practicality to this exceptional property.
Ideally situated near major highways and gives convenient access to New York City and downtown Philly. Additionally, there enjoy easy access to public transit and all the conveniences Springfield township has to offer. 8793 Duveen ia a meticulously maintained townhouse that offers a unique opportunity for sophisticated living in a premier location.
Location
State PA
County Montgomery
Area Springfield Twp (10652)
Zoning RES
Rooms
Other Rooms Living Room, Dining Room, Kitchen, Sun/Florida Room, Laundry, Utility Room
Basement Full
Interior
Hot Water Electric
Heating Forced Air
Cooling Central A/C
Fireplaces Number 1
Fireplace Y
Heat Source Electric, Propane - Leased
Exterior
Exterior Feature Deck(s)
Garage Garage - Front Entry, Built In
Garage Spaces 4.0
Waterfront N
Water Access N
Accessibility None
Porch Deck(s)
Attached Garage 2
Total Parking Spaces 4
Garage Y
Building
Story 2
Foundation Slab
Sewer Public Sewer
Water Public
Architectural Style Traditional
Level or Stories 2
Additional Building Above Grade, Below Grade
New Construction N
Schools
School District Springfield Township
Others
HOA Fee Include Common Area Maintenance
Senior Community No
Tax ID 52-00-05160-287
Ownership Fee Simple
SqFt Source Assessor
Acceptable Financing Cash, FHA, Conventional, VA
Listing Terms Cash, FHA, Conventional, VA
Financing Cash,FHA,Conventional,VA
Special Listing Condition Standard







