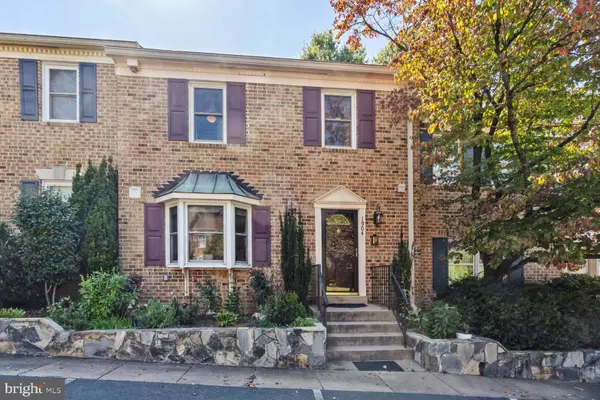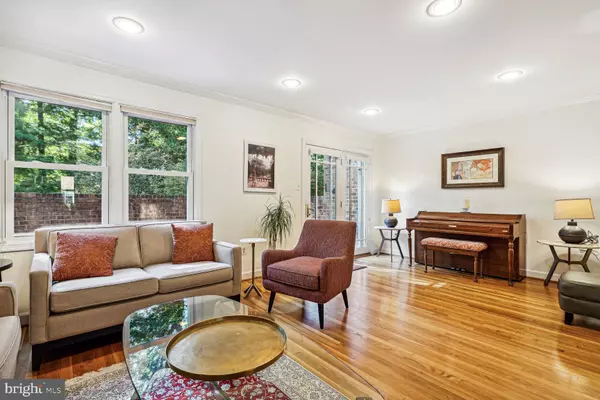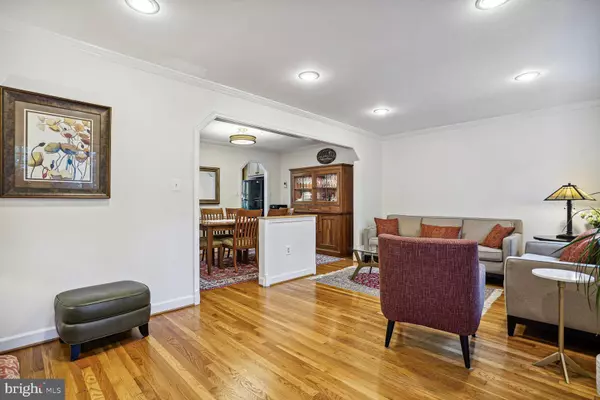
1904 AUTUMN CHASE CT Falls Church, VA 22043
3 Beds
4 Baths
1,793 SqFt
UPDATED:
10/27/2024 08:53 PM
Key Details
Property Type Townhouse
Sub Type Interior Row/Townhouse
Listing Status Pending
Purchase Type For Sale
Square Footage 1,793 sqft
Price per Sqft $456
Subdivision Autumn Chase
MLS Listing ID VAFX2201244
Style Colonial
Bedrooms 3
Full Baths 3
Half Baths 1
HOA Fees $480/qua
HOA Y/N Y
Abv Grd Liv Area 1,408
Originating Board BRIGHT
Year Built 1982
Annual Tax Amount $8,467
Tax Year 2024
Lot Size 2,167 Sqft
Acres 0.05
Property Description
Location
State VA
County Fairfax
Zoning 180
Rooms
Other Rooms Living Room, Dining Room, Primary Bedroom, Bedroom 2, Bedroom 3, Kitchen, Game Room, Foyer
Basement Fully Finished, Sump Pump
Interior
Interior Features Built-Ins, Breakfast Area, Ceiling Fan(s), Crown Moldings, Floor Plan - Open, Kitchen - Eat-In, Pantry, Recessed Lighting, Walk-in Closet(s), Wood Floors
Hot Water Electric
Heating Heat Pump(s)
Cooling Central A/C
Flooring Hardwood, Luxury Vinyl Tile
Fireplaces Number 1
Fireplaces Type Mantel(s), Wood
Equipment Built-In Microwave, Dishwasher, Disposal, Dryer, Oven - Self Cleaning, Microwave, Range Hood, Refrigerator, Washer, Water Heater, Oven/Range - Electric
Fireplace Y
Window Features Bay/Bow,Double Pane,Sliding,Storm
Appliance Built-In Microwave, Dishwasher, Disposal, Dryer, Oven - Self Cleaning, Microwave, Range Hood, Refrigerator, Washer, Water Heater, Oven/Range - Electric
Heat Source Electric
Laundry Basement, Has Laundry
Exterior
Exterior Feature Patio(s)
Garage Spaces 2.0
Parking On Site 2
Fence Masonry/Stone, Rear
Utilities Available Electric Available
Waterfront N
Water Access N
Accessibility None
Porch Patio(s)
Total Parking Spaces 2
Garage N
Building
Lot Description Adjoins - Open Space, Backs - Open Common Area, Cul-de-sac, Landscaping
Story 3
Foundation Other
Sewer Public Sewer
Water Public
Architectural Style Colonial
Level or Stories 3
Additional Building Above Grade, Below Grade
New Construction N
Schools
Elementary Schools Haycock
Middle Schools Longfellow
High Schools Mclean
School District Fairfax County Public Schools
Others
HOA Fee Include Common Area Maintenance,Reserve Funds,Snow Removal,Trash
Senior Community No
Tax ID 0402 38 0013
Ownership Fee Simple
SqFt Source Assessor
Special Listing Condition Standard







