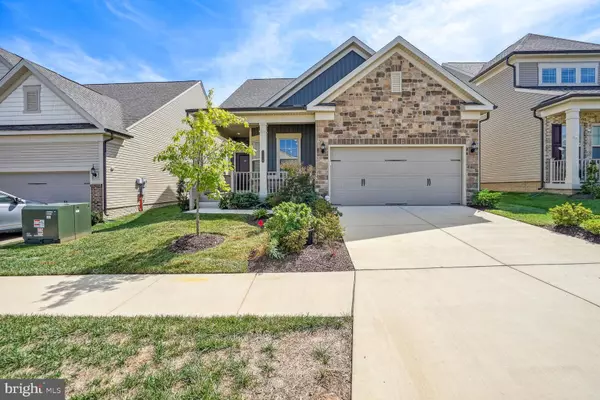
15699 ROSE ELLENE LN Haymarket, VA 20169
3 Beds
3 Baths
2,097 SqFt
UPDATED:
11/01/2024 08:24 PM
Key Details
Property Type Single Family Home
Sub Type Detached
Listing Status Under Contract
Purchase Type For Sale
Square Footage 2,097 sqft
Price per Sqft $348
Subdivision Carter'S Mill
MLS Listing ID VAPW2076880
Style Traditional
Bedrooms 3
Full Baths 3
HOA Fees $272/mo
HOA Y/N Y
Abv Grd Liv Area 2,097
Originating Board BRIGHT
Year Built 2022
Annual Tax Amount $6,673
Tax Year 2024
Lot Size 5,288 Sqft
Acres 0.12
Lot Dimensions 0.00 x 0.00
Property Description
Location
State VA
County Prince William
Zoning PMR
Rooms
Other Rooms Living Room, Dining Room, Sitting Room, Kitchen, Family Room, Foyer, Laundry
Main Level Bedrooms 2
Interior
Interior Features Ceiling Fan(s), Entry Level Bedroom, Floor Plan - Open, Kitchen - Eat-In, Bathroom - Stall Shower
Hot Water Electric
Heating Forced Air
Cooling Central A/C
Flooring Luxury Vinyl Plank, Ceramic Tile, Carpet
Equipment Cooktop, Dishwasher, Disposal, Dryer, Oven - Wall, Refrigerator, Washer, Microwave
Fireplace N
Appliance Cooktop, Dishwasher, Disposal, Dryer, Oven - Wall, Refrigerator, Washer, Microwave
Heat Source Natural Gas
Exterior
Exterior Feature Patio(s), Porch(es)
Garage Garage - Front Entry
Garage Spaces 2.0
Amenities Available Pool - Indoor, Pool - Outdoor, Meeting Room, Fitness Center, Community Center
Waterfront N
Water Access N
Accessibility None
Porch Patio(s), Porch(es)
Attached Garage 2
Total Parking Spaces 2
Garage Y
Building
Story 2
Foundation Brick/Mortar
Sewer Public Sewer
Water Public
Architectural Style Traditional
Level or Stories 2
Additional Building Above Grade, Below Grade
New Construction N
Schools
School District Prince William County Public Schools
Others
HOA Fee Include Common Area Maintenance,Lawn Maintenance,Management,Pool(s),Trash,Recreation Facility,Health Club
Senior Community Yes
Age Restriction 55
Tax ID 7298-31-1778
Ownership Fee Simple
SqFt Source Assessor
Security Features Security System
Special Listing Condition Standard







