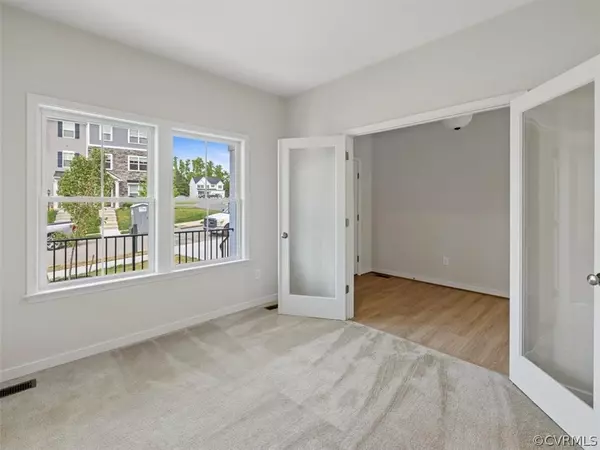
15201 Fawnwood LN Chesterfield, VA 23832
3 Beds
3 Baths
2,333 SqFt
UPDATED:
10/29/2024 05:57 PM
Key Details
Property Type Single Family Home
Sub Type Single Family Residence
Listing Status Pending
Purchase Type For Sale
Square Footage 2,333 sqft
Price per Sqft $235
Subdivision Harpers Mill
MLS Listing ID 2410901
Style Farmhouse,Two Story
Bedrooms 3
Full Baths 2
Half Baths 1
Construction Status To Be Built
HOA Fees $800/ann
HOA Y/N Yes
Year Built 2024
Tax Year 2024
Lot Size 0.280 Acres
Acres 0.28
Property Description
Location
State VA
County Chesterfield
Community Harpers Mill
Area 54 - Chesterfield
Interior
Interior Features Fireplace, Granite Counters
Heating Natural Gas, Zoned
Cooling Zoned
Flooring Partially Carpeted, Vinyl
Fireplaces Number 1
Fireplaces Type Gas
Fireplace Yes
Appliance Dishwasher, Gas Cooking, Microwave, Oven, Tankless Water Heater
Exterior
Exterior Feature Deck, Porch
Garage Attached
Garage Spaces 2.0
Fence None
Pool Pool, Community
Community Features Common Grounds/Area, Clubhouse, Home Owners Association, Playground, Pool
Waterfront No
Porch Front Porch, Deck, Porch
Garage Yes
Building
Story 2
Sewer Public Sewer
Water Public
Architectural Style Farmhouse, Two Story
Level or Stories Two
Structure Type Drywall,Frame,Vinyl Siding
New Construction Yes
Construction Status To Be Built
Schools
Elementary Schools Winterpock
Middle Schools Bailey Bridge
High Schools Cosby
Others
HOA Fee Include Clubhouse,Common Areas,Pool(s),Recreation Facilities
Tax ID 716-66-25-10-600-000
Ownership Corporate
Special Listing Condition Corporate Listing







